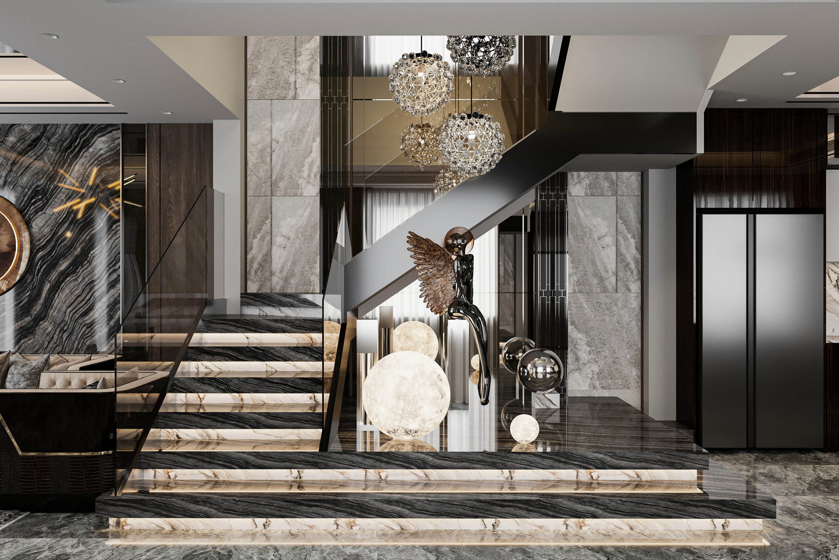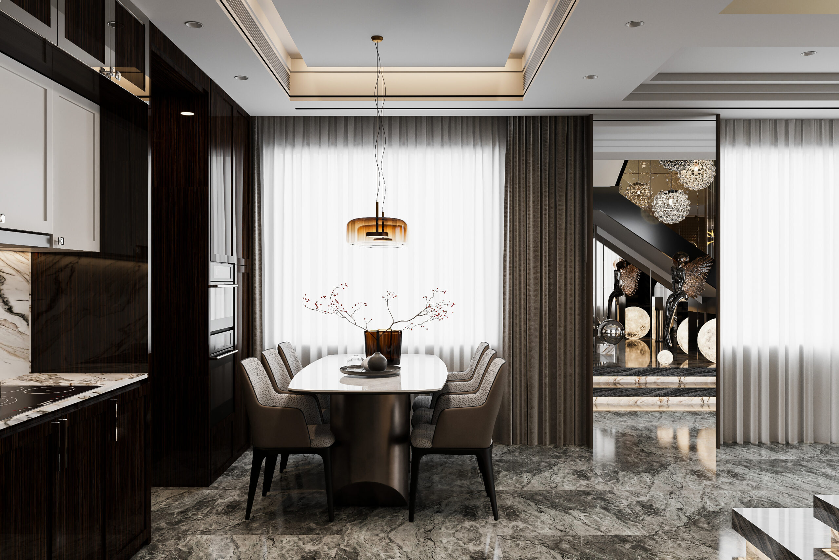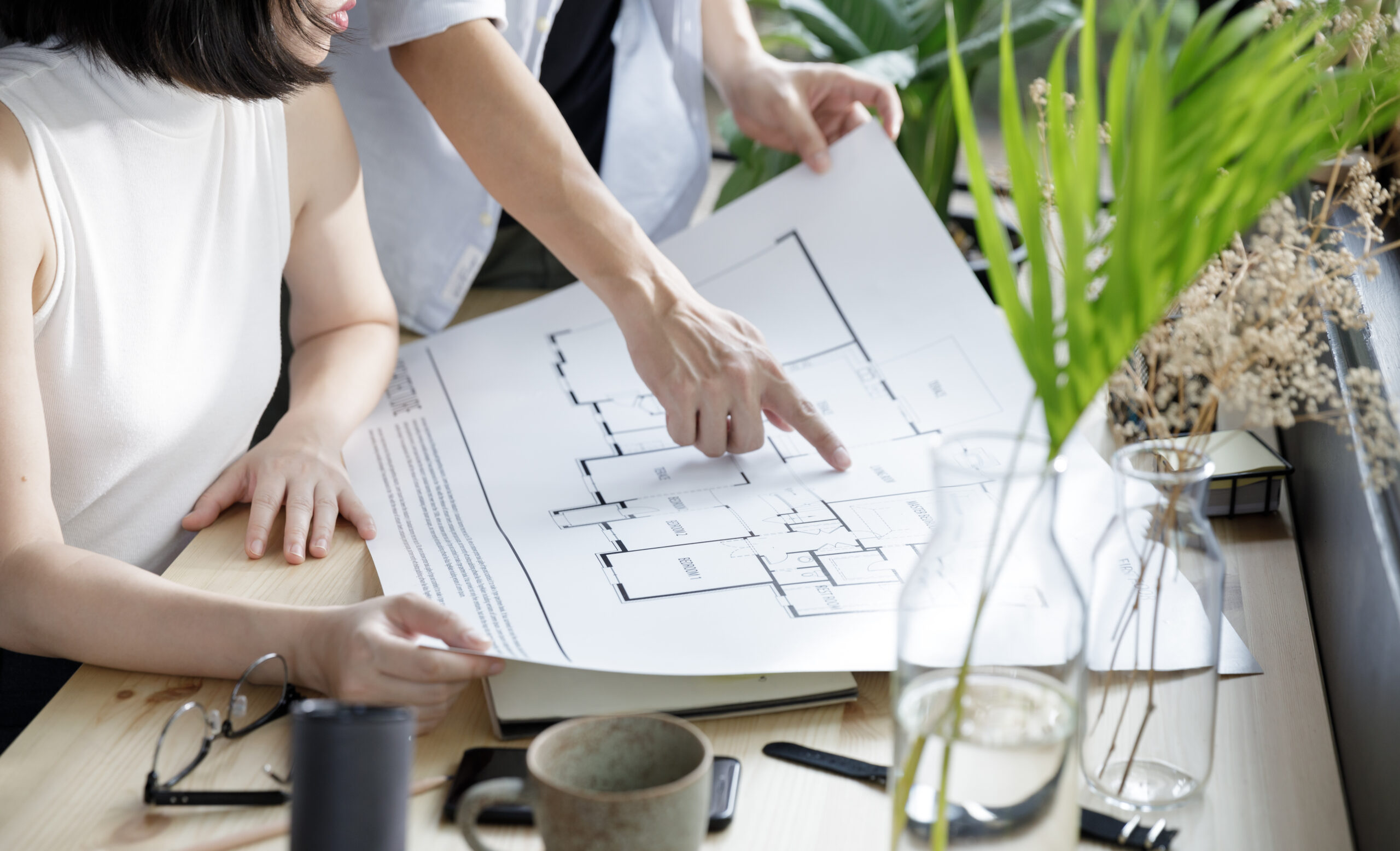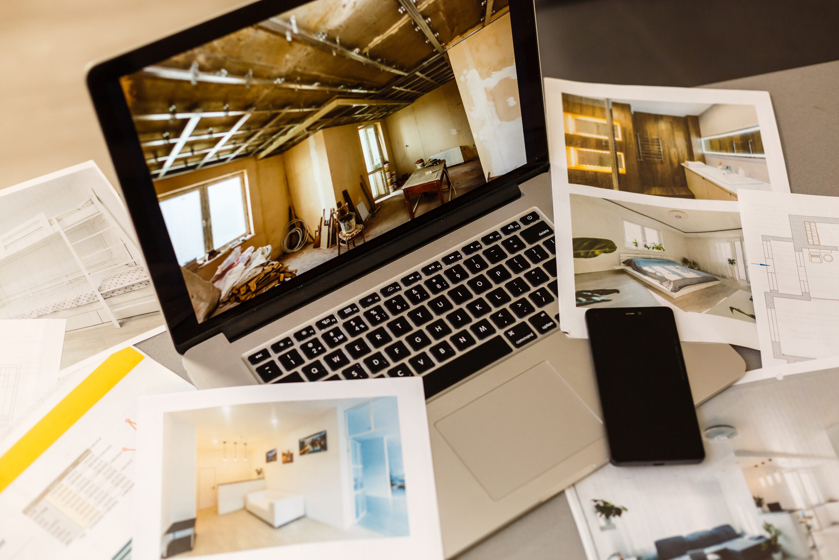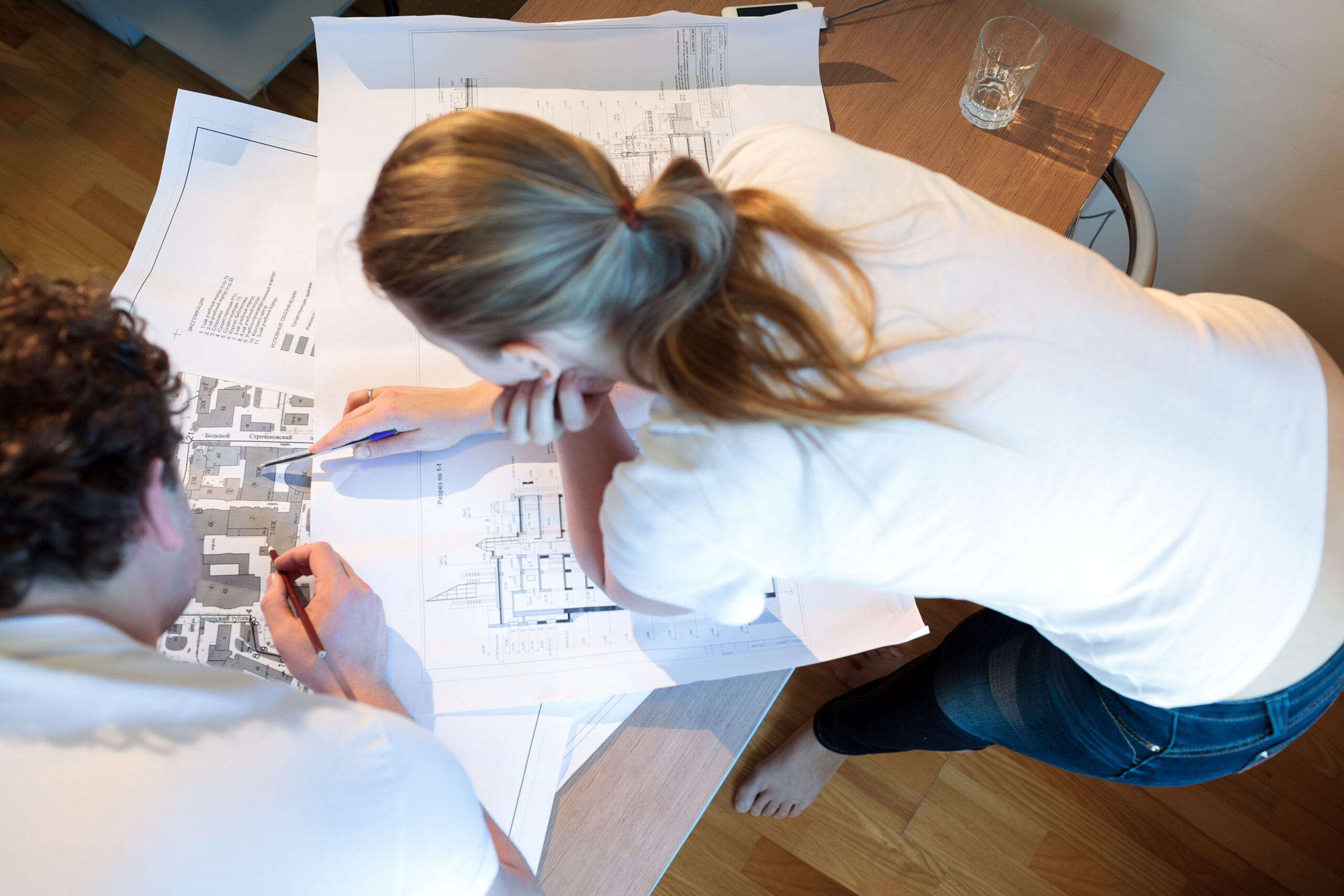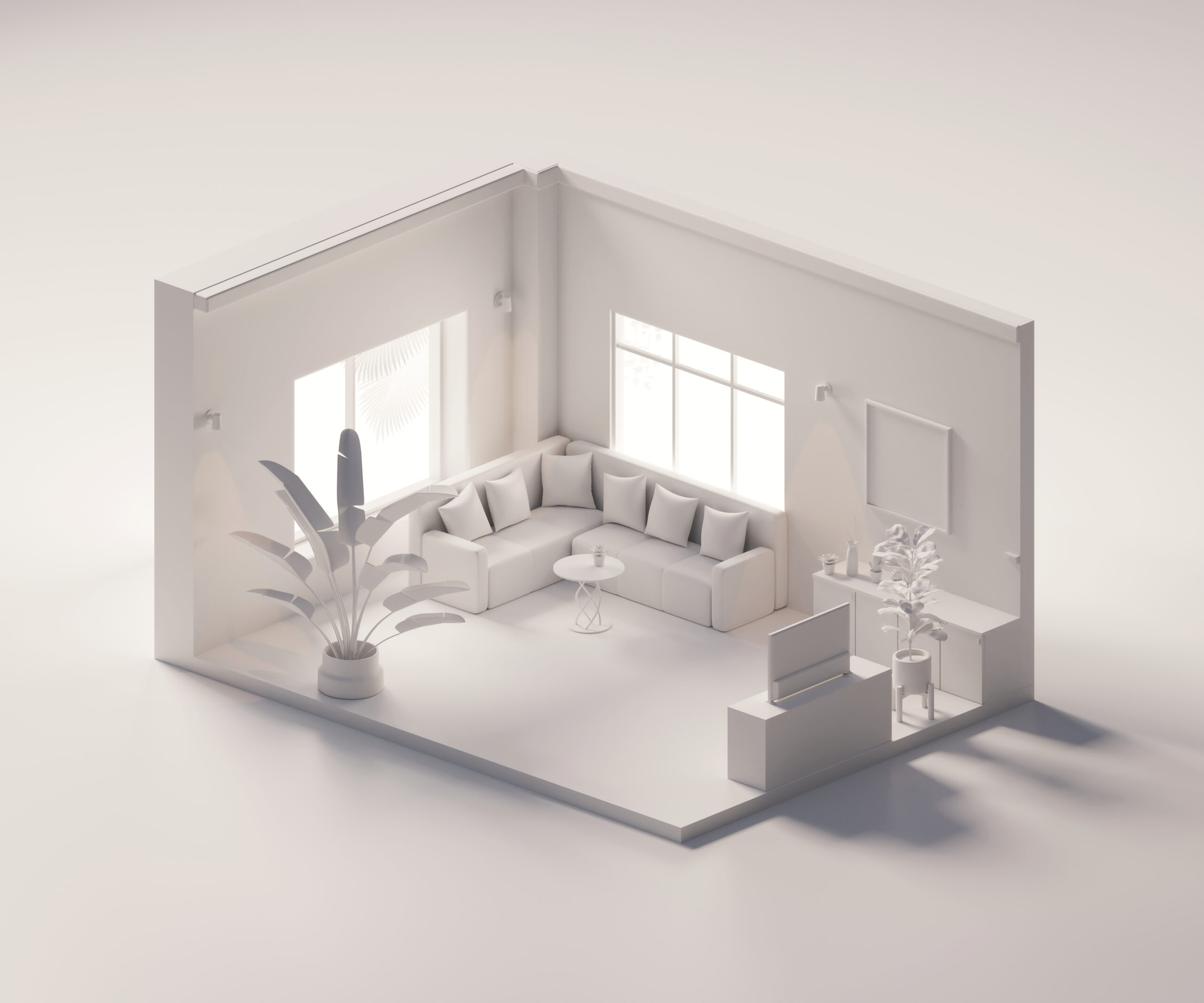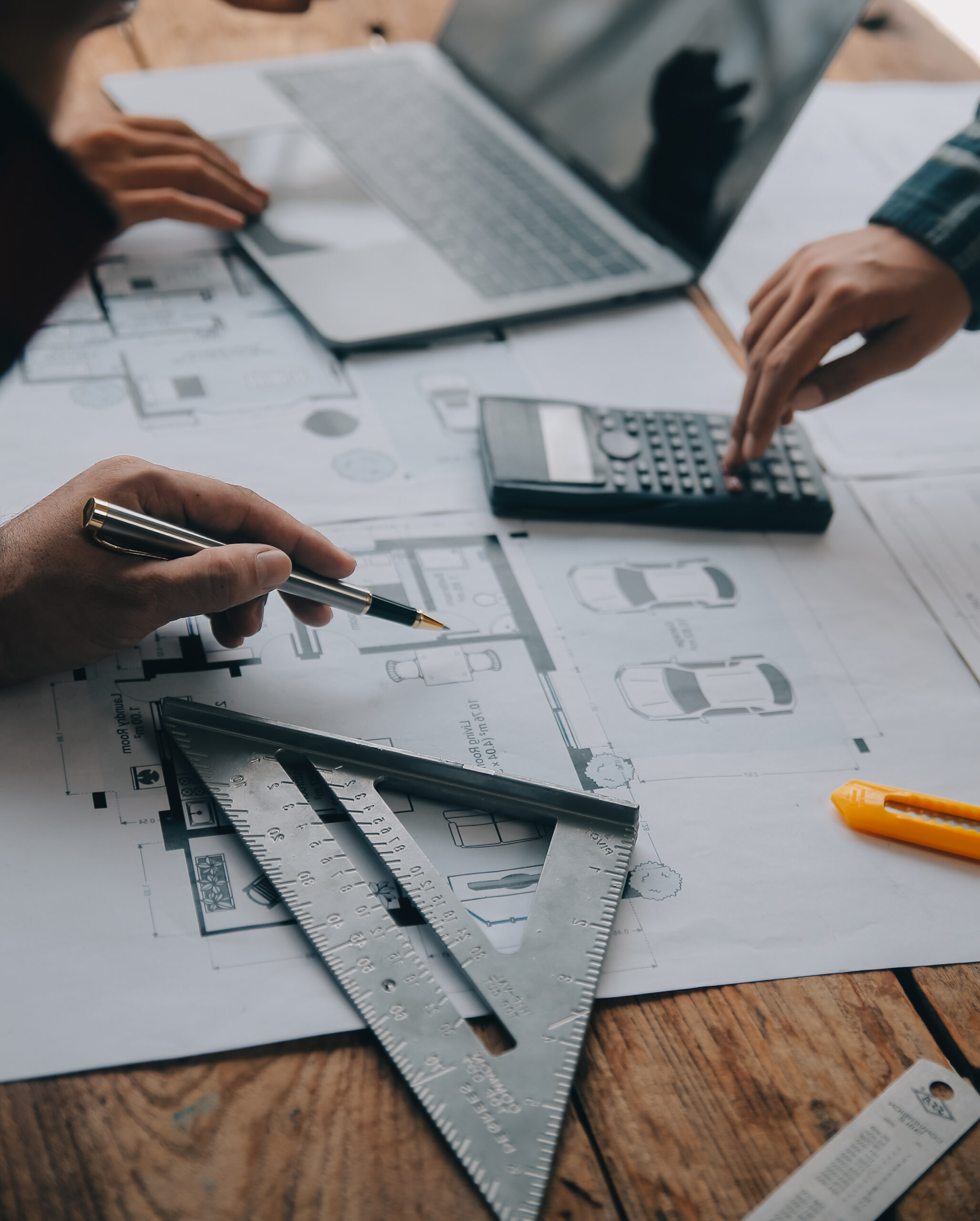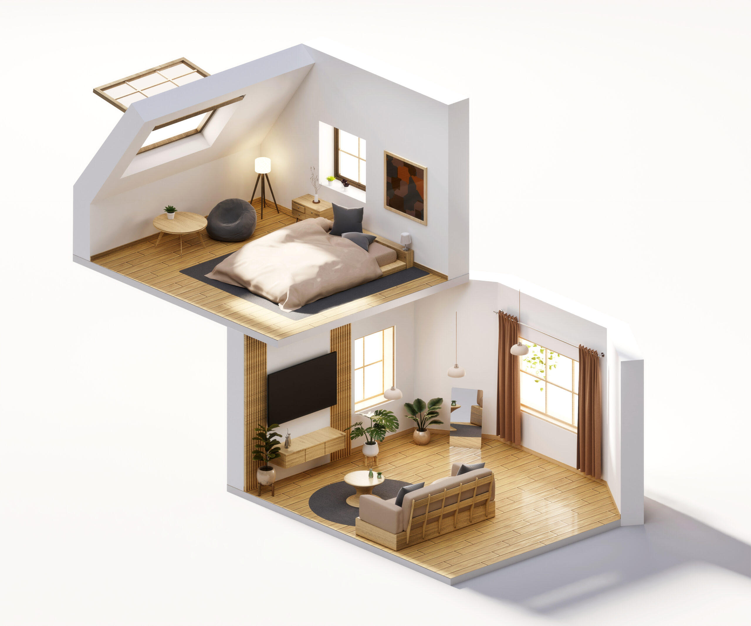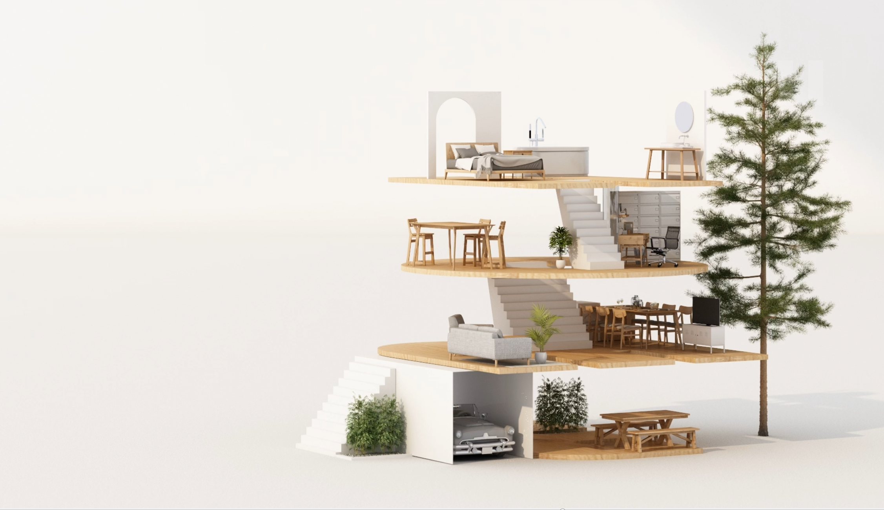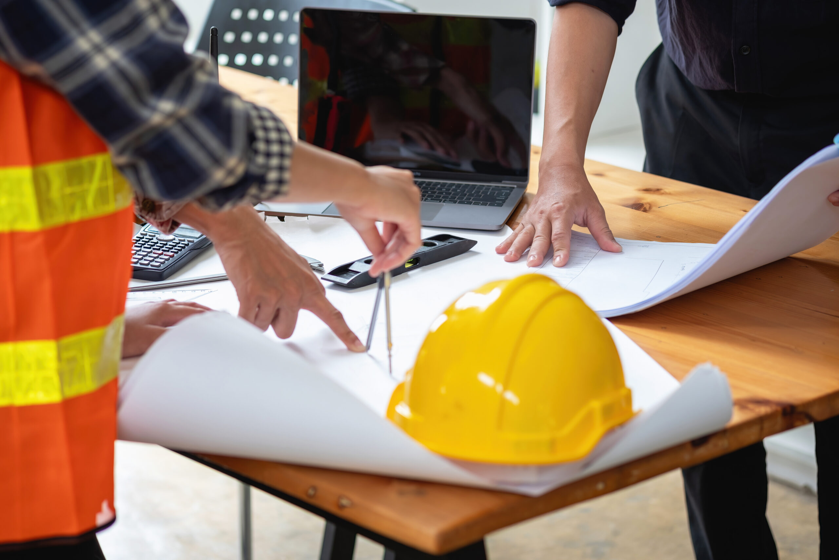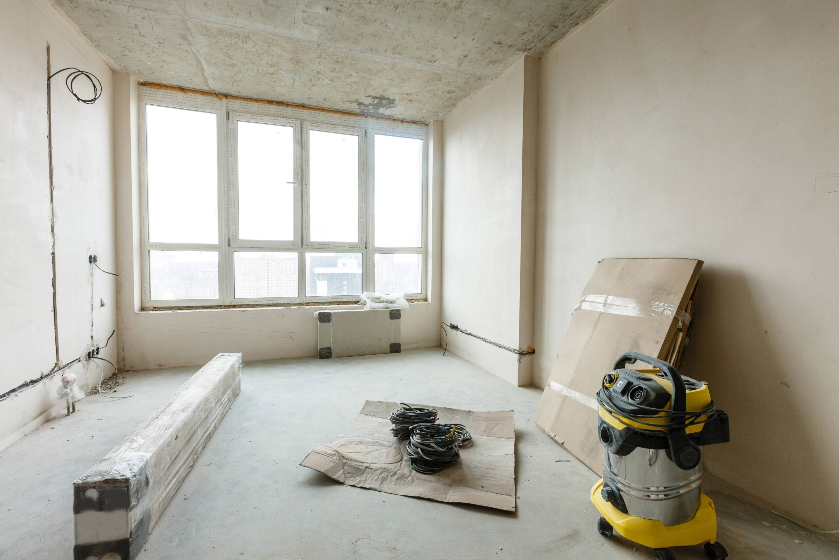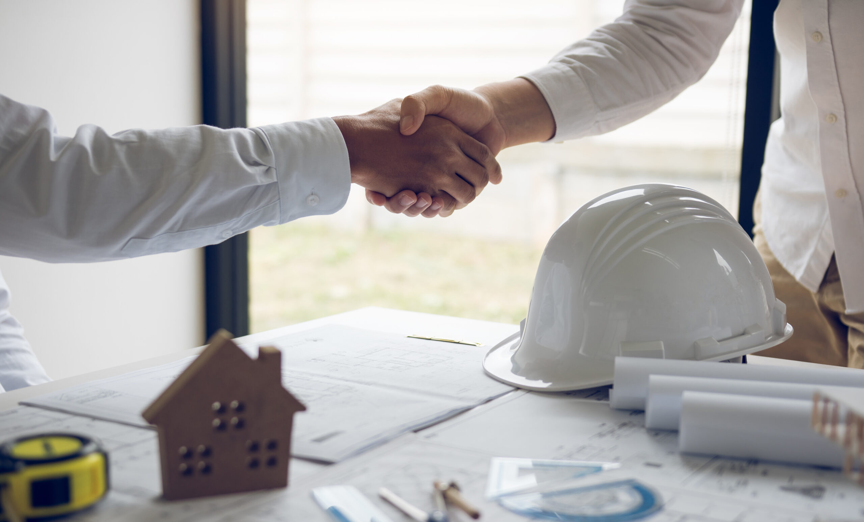Needs Analysis and Vision Formation
We begin with Design Consultancy because every project has distinct needs and goals. Our experienced designers in MD work closely with you to comprehend your space. By understanding the purpose of your business or living area, we establish the foundation of the project.
Personalized Design Approach
Our design consultancy is crafted with a personalised approach. We acknowledge the uniqueness of every project and offer solutions tailored to your needs. Understanding your requirements and expectations is pivotal in guiding the functionality and aesthetics of your space.
Functionality, Aesthetics, and Efficiency
Design Consultancy aims to strike a solid balance between functionality, aesthetics, and efficiency. By understanding the purpose of your space and its users, we provide optimal layouts and design suggestions. This ensures that your space attracts attention through its beauty and enhances its usability.
Project Management and Implementation
Design Consultancy goes beyond providing design suggestions; it also focuses on project management and implementation. We guide you through bringing the design to life, collaborating closely to achieve the desired outcome.
Progressing Step by Step with You
At MD Architecture, through our Design Consultancy service, we maximise the potential of your spaces. We work with you through collaboration and transparent communication at every project stage. We aim to deliver designs that meet your needs, reflect your identity, and leave a lasting impact.
Explore MD Architecture’s Design Consultancy service to redefine your spaces and fulfil your needs.
DESIGN CONSULTANCY STAGES
Interior design consultancy involves a series of stages to guide the design process from the initial concept to the final execution. While the specific steps may vary depending on the project and designer, the following are common stages in interior design consultancy:
Initial Consultation
Purpose
Understand the client’s needs, preferences, and project goals.
Purpose
Discuss project scope, budget, and timeline and gather information about the client’s lifestyle and design preferences.
Purpose
Establish a clear understanding of the project requirements and client expectations.
Concept Development
Purpose
Create a design concept that aligns with the client’s vision.
Activities
Develop mood boards, colour palettes, and initial sketches to convey the design direction.
Outcome
Present a conceptual framework that captures the aesthetic and functional aspects of the design.
Space Planning
Purpose
Optimize the use of space for functionality and flow.
Activities
Evaluate spatial requirements, furniture layouts, and circulation patterns.
Outcome
Floor plans and 3D models illustrating the proposed spatial arrangement.
Design Development
Purpose
Refine the chosen concept into detailed design elements.
Activities
Select materials, finishes, furnishings, and fixtures. Develop detailed drawings and specifications.
Outcome
A comprehensive design proposal, including material boards, colour schemes, and detailed specifi
Budgeting and Cost Estimation
Purpose
Align the design with the client’s budget constraints.
Activities
Provide cost estimates for materials, furnishings, labour, and other project-related expenses.
Outcome
A budget plan that ensures the design meets financial expectations.
Client Approval
Purpose
Obtain client approval for the developed design concept and associated costs.
Activities
Present the detailed design proposal and address client concerns or modifications.
Outcome
Signed-off design plans and an agreed-upon budget.
Documentation and Drawings
Purpose
Create detailed drawings for construction and implementation.
Activities
Develop construction drawings, elevations, plans, and other necessary documentation.
Outcome
Detailed and accurate documentation for contractors and builders.
Procurement
Purpose
Source and purchase materials, furnishings, and fixtures.
Activities
Identify suppliers, obtain quotes, and manage the procurement process.
Outcome
Ordered and delivered materials ready for installation.
Implementation and Construction
Purpose
Oversee the execution of the design plan.
Activities
Coordinate with contractors, tradespeople, and suppliers. Ensure the design is implemented according to specifications.
Outcome
The physical realisation of the design.
Installation and Styling
Purpose
Bring the design to life with the placement of furnishings and accessories.
Activities
Install furniture, decor, and other finishing touches. Style the space for a polished look.
Outcome
Completed and styled interior space ready for occupancy.
Handover and Client Satisfaction
Purpose
Ensure the client is satisfied with the final result.
Activities
Conduct a final walkthrough, address concerns, and provide relevant documentation.
Outcome
A satisfied client and a completed interior design project.
These stages form a structured and comprehensive approach to MD interior design consultancy, guiding the process from the initial idea to the finished and styled space. With MD, Effective communication and collaboration between one of our MD designers and the client are crucial at each stage to ensure a successful outcome.
Please send your request to our design team for more in-depth information, exceptional alternatives, and details. Your designer will analyse and edit the packages suitable for you and send them via e-mail. Your requests will be responded to with a package suitable for each area and section you need.
