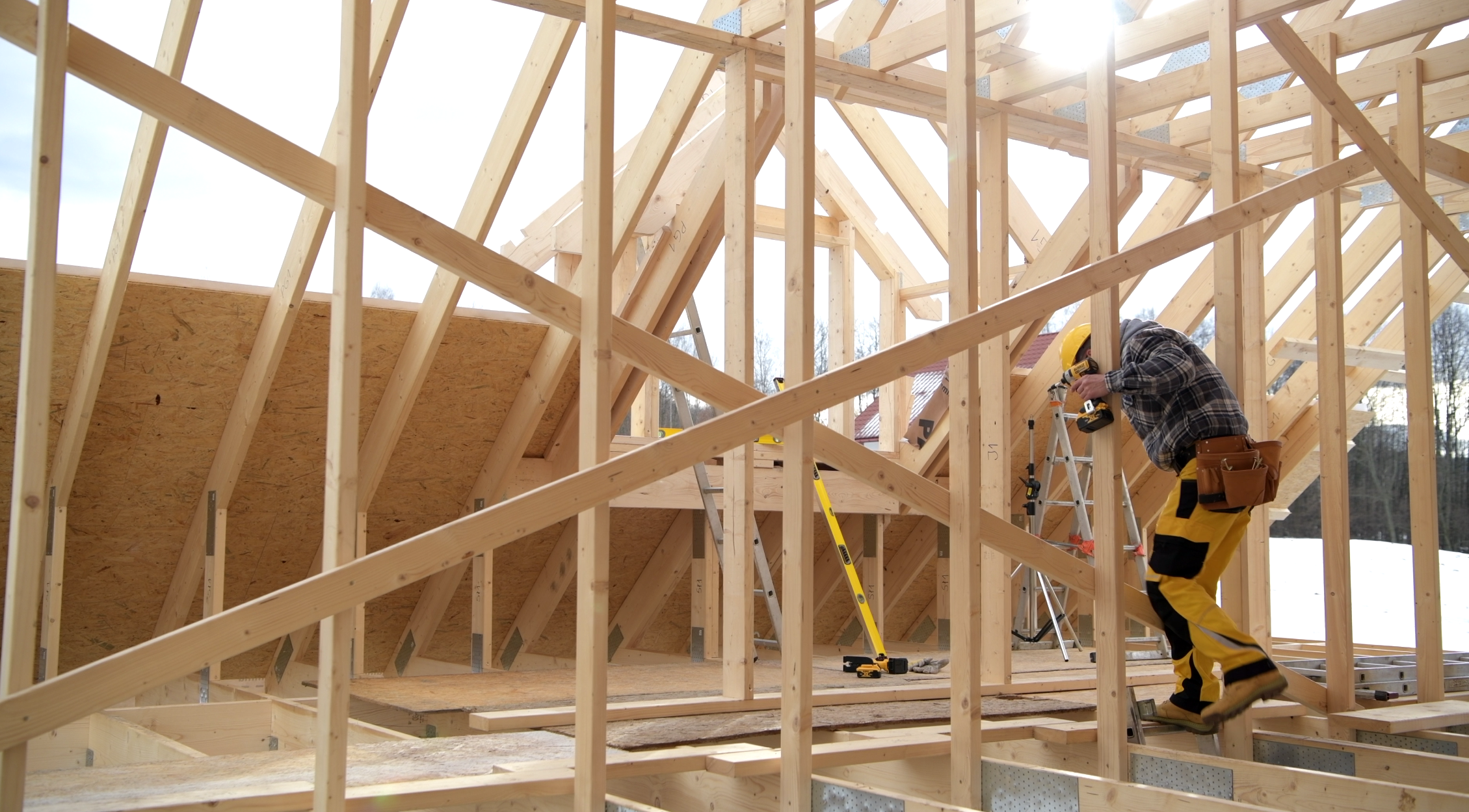SERVICES
A loft conversion is a popular way to add valuable living space to a home by converting an underutilised attic or loft area. Here are the typical design steps involved in a loft conversion:

Feasibility Study
Site Assessment
Evaluate the existing loft space, considering dimensions, structural elements, and access points.
Regulatory Check
Assess local planning regulations and building codes to determine feasibility and constraints.
Conceptual Design
Client Consultation
Understand the client’s goals, preferences, and requirements for the loft space.
Preliminary Design
Develop initial design concepts, considering layout, functionality, and aesthetic preferences.
Architectural Drawings
Detailed Measurements
Take accurate measurements of the loft space for precise architectural drawings.
Floor Plans and Elevations
Create detailed plans and elevations to illustrate the proposed layout and design.
Planning Permission and Building Regulations
Submission
Prepare and submit planning permission applications if required.
Building Regulations Approval
Develop detailed plans that comply with building regulations and submit them for approval.
Structural Considerations
Structural Engineer Involvement
Collaborate with a structural engineer to assess the existing structure and determine necessary modifications.
Load-Bearing Walls
Identify and address any load-bearing walls that need reinforcement or removal.
Interior Design and Layout
Space Utilization
Plan the interior layout to optimise space and functionality.
Material Selection
Choose finishes, fixtures, and materials that align with the design concept.
Technical Detailing
Staircase Placement
Design a staircase that provides safe and convenient access to the loft.
Compliance
Ensure the staircase design complies with building regulations.
In summary, CGI services in architecture enhance the design process by providing powerful visualisation tools that aid in communication, marketing, and decision-making. These services contribute to a more efficient and effective workflow from conceptualisation to project completion.

